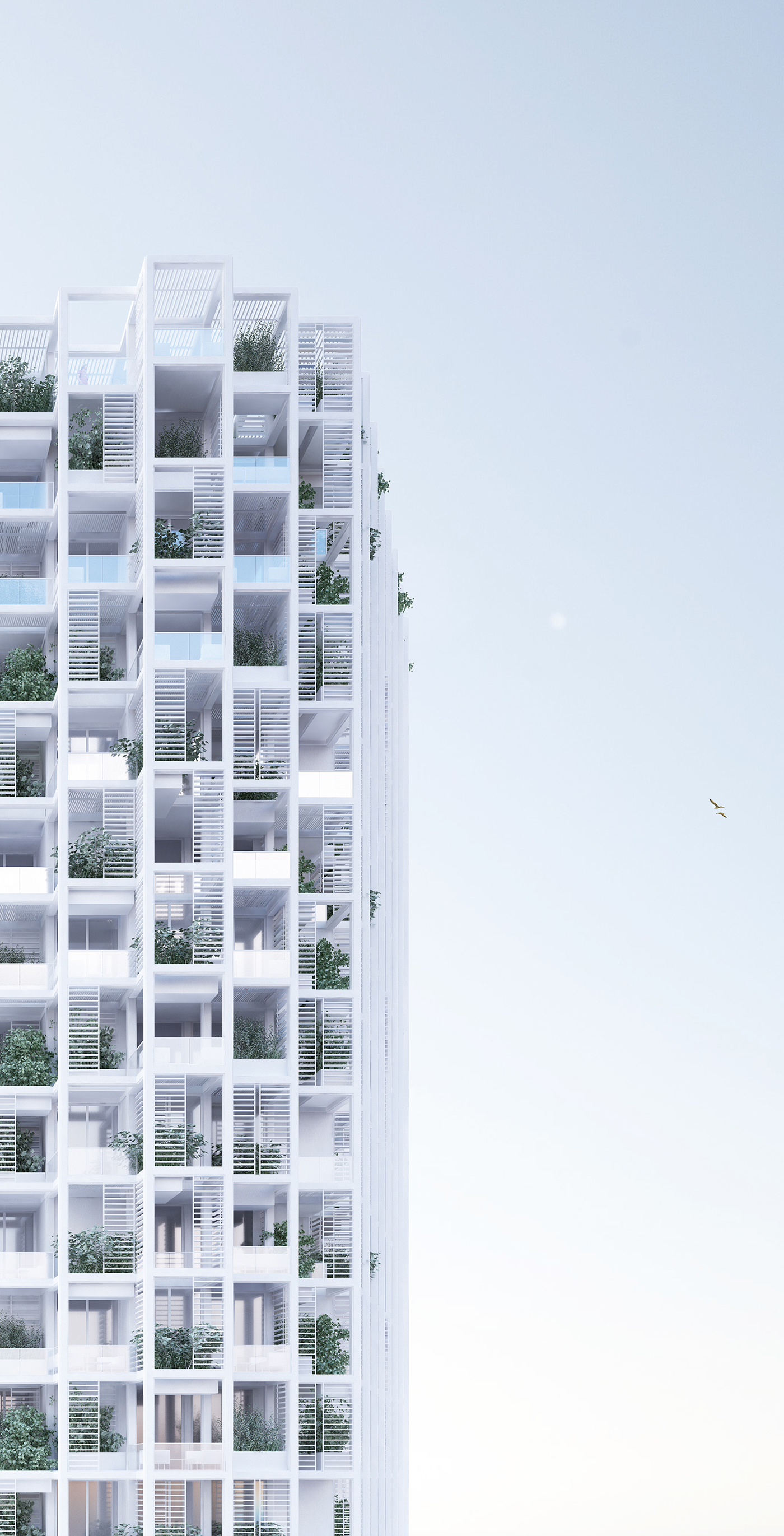
A Tree Storey
The project features a high-rise residential development for ‘pooja crafted homes’, who is seeking for and "outside of the box - design" and "a natural living experience" for the residents in all their projects.
In an age of mass-production and a certain conformism in the building industry, we try to use modern construction techniques to bring back a level of individualism and flexibility for the inhabitants of a high-rise. A kind of individualism one would have in building his own house.
Therefore we divide a tower in its separate parts: the structure, walls, ceiling & floors, infrastructure, balconies and plants. Inspired by a modular shelf, the structural grid and the infrastructure are the only constant elements in the building. This framework of a structural grid can be filled with prefabricated modules, which the home-owner can chose from a catalog. The modules are ranging from different floors, to facade element, to railings and a variety of pots for plants to grow along the home.
In an age of mass-production and a certain conformism in the building industry, we try to use modern construction techniques to bring back a level of individualism and flexibility for the inhabitants of a high-rise. A kind of individualism one would have in building his own house.
Therefore we divide a tower in its separate parts: the structure, walls, ceiling & floors, infrastructure, balconies and plants. Inspired by a modular shelf, the structural grid and the infrastructure are the only constant elements in the building. This framework of a structural grid can be filled with prefabricated modules, which the home-owner can chose from a catalog. The modules are ranging from different floors, to facade element, to railings and a variety of pots for plants to grow along the home.
A grey water supply system collects rainwater on the roof and reuses it for watering the plants on the balconies. Air-purifying Plants will use the grid on the facade to grow along and, after some time, nature will be the main design-language and the architectural design takes second.
The facades serves as an interface between the outside and the inside and the natural elements provide better control over the building’s indoor climate. An open hallways supports a constant airflow through the building and offers a natural ventilation for all the apartments, which reduces the amount of ACs in the compounds. A the true meaning of an ecological development. A breathing tower. An individual house in the sky, with a garden and a view.
A Garden in the Sky

The building is placed in a natural garden, which symbolically connects to the verticality of the tower to keep a green ribbon on the plot.

A house and a garden placed combined with a great view of a highrise.
A Modular Facade System
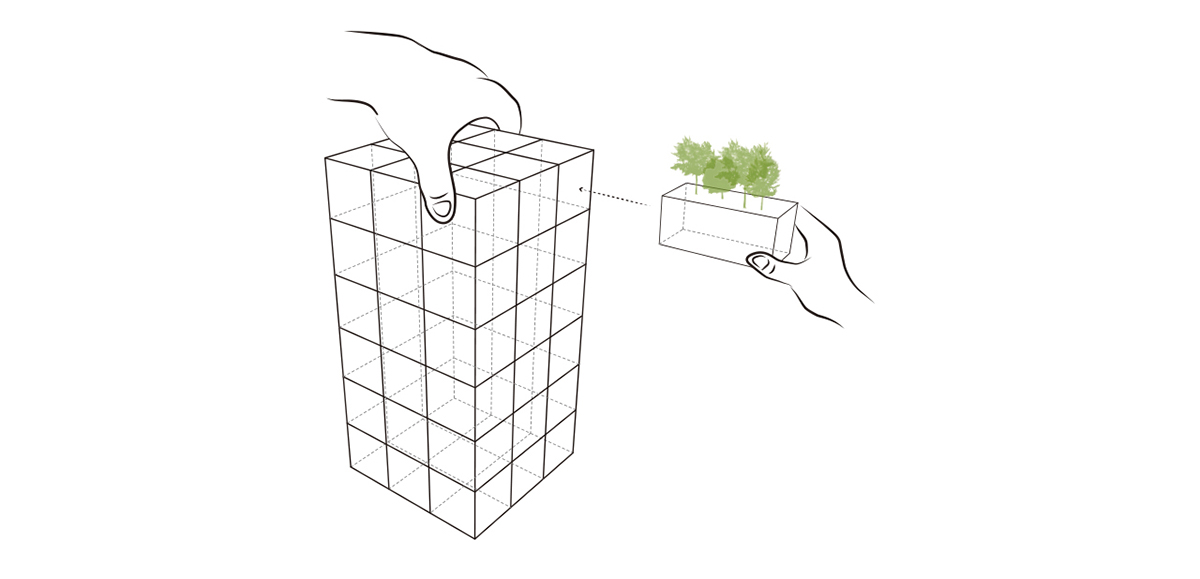
A modular system of a structural framework and functional plug-ins offers the residents a great amount of flexibility to design their own home.
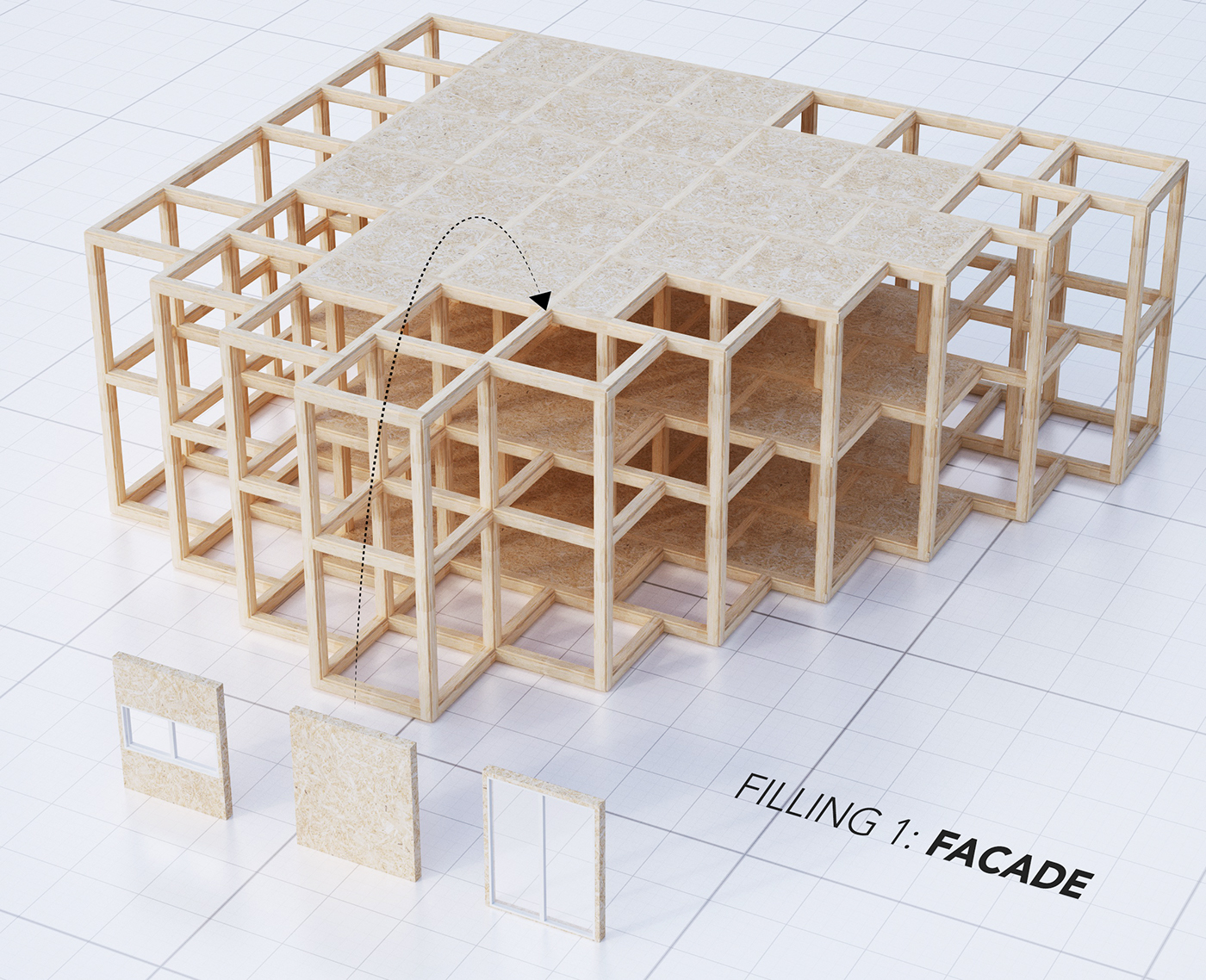

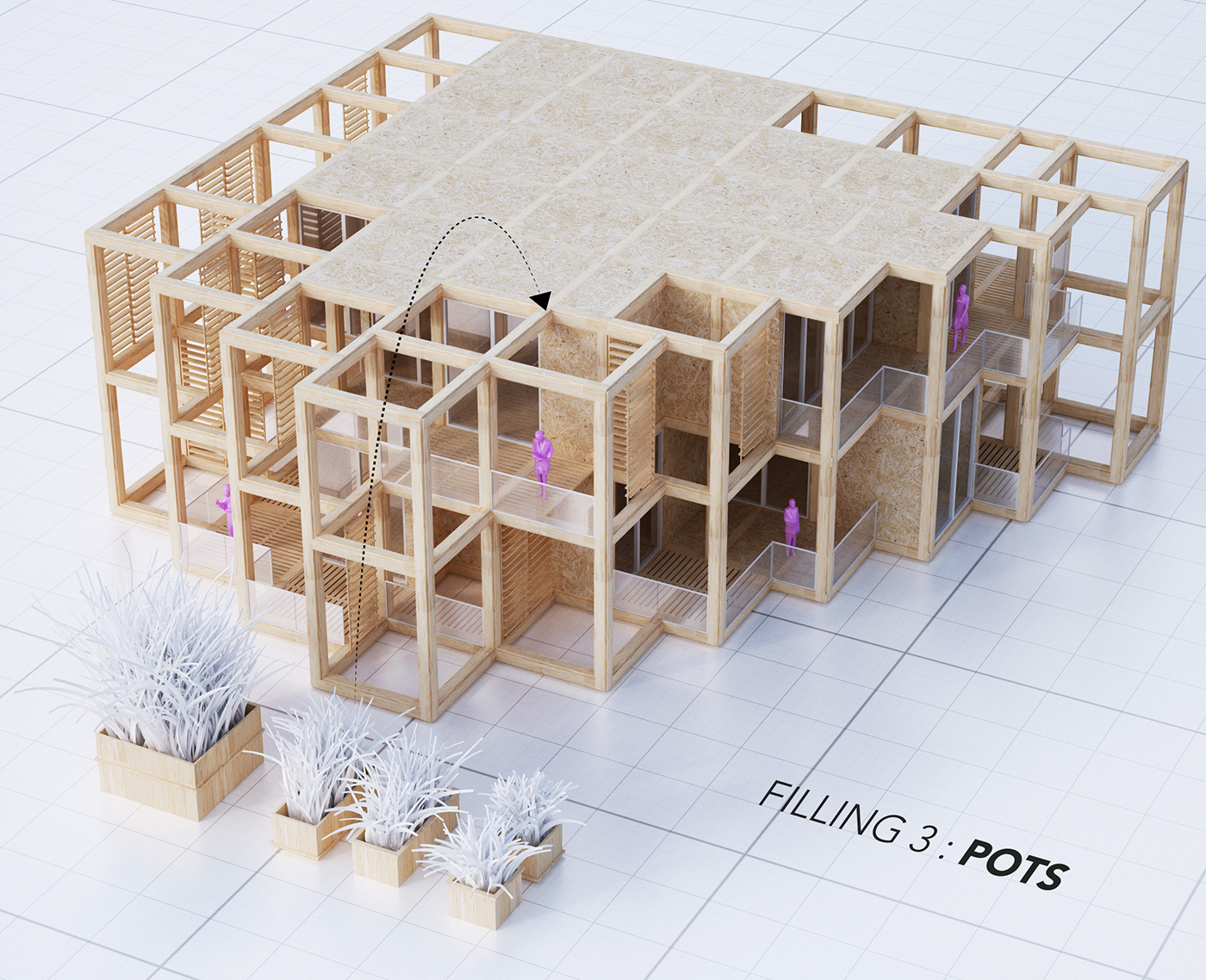
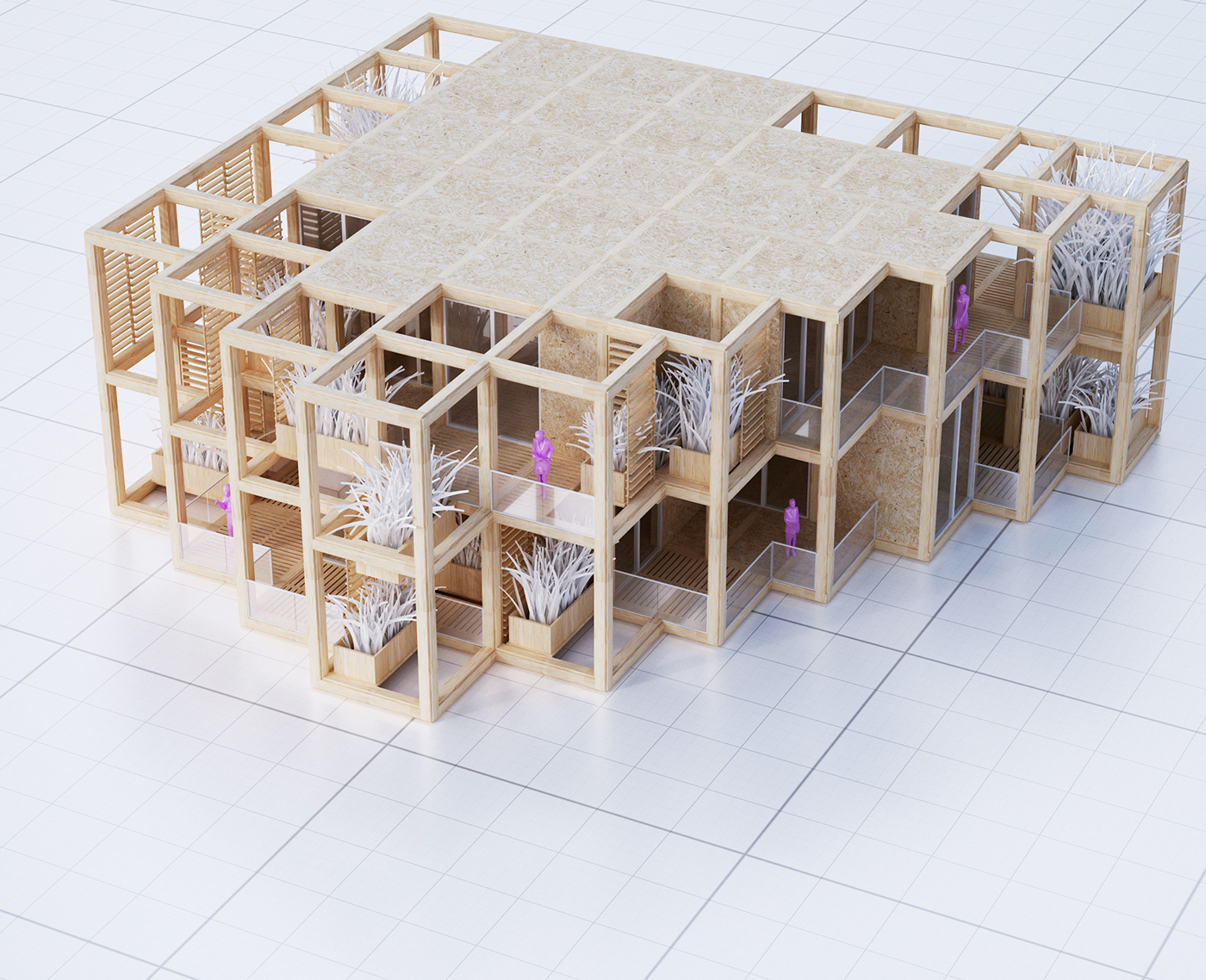
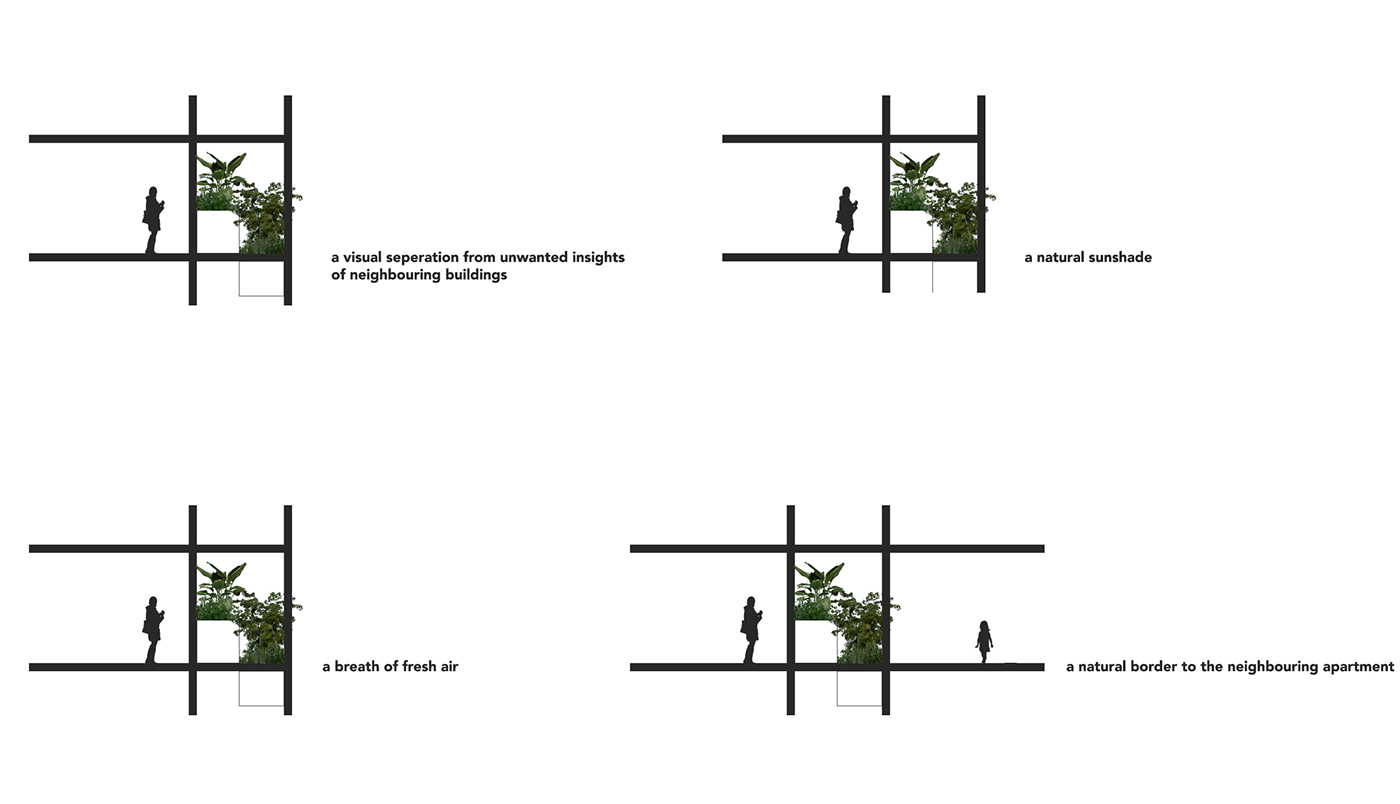
The plants on the facade offer a natural sunshade for the residents.
Modelshots




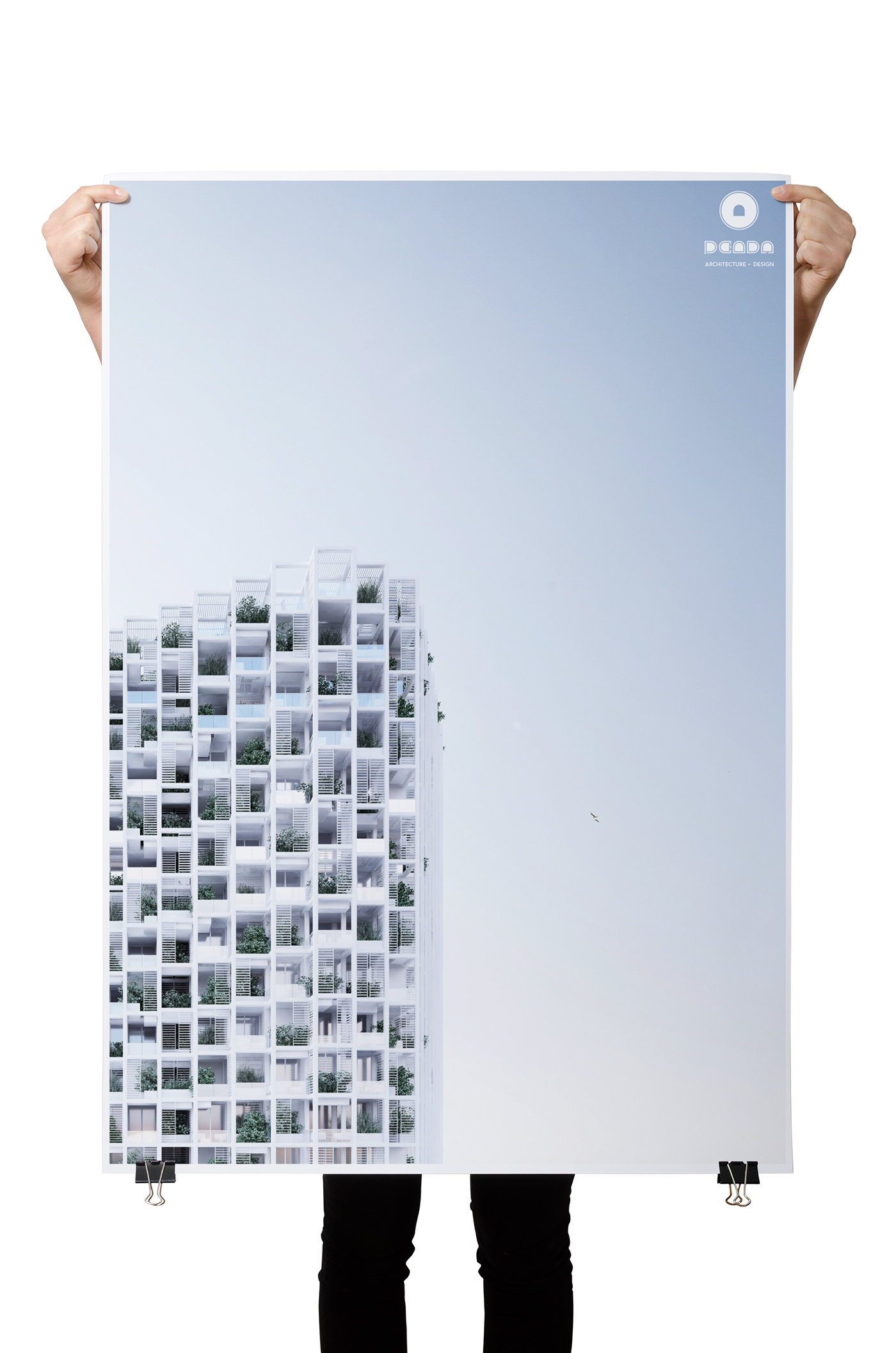
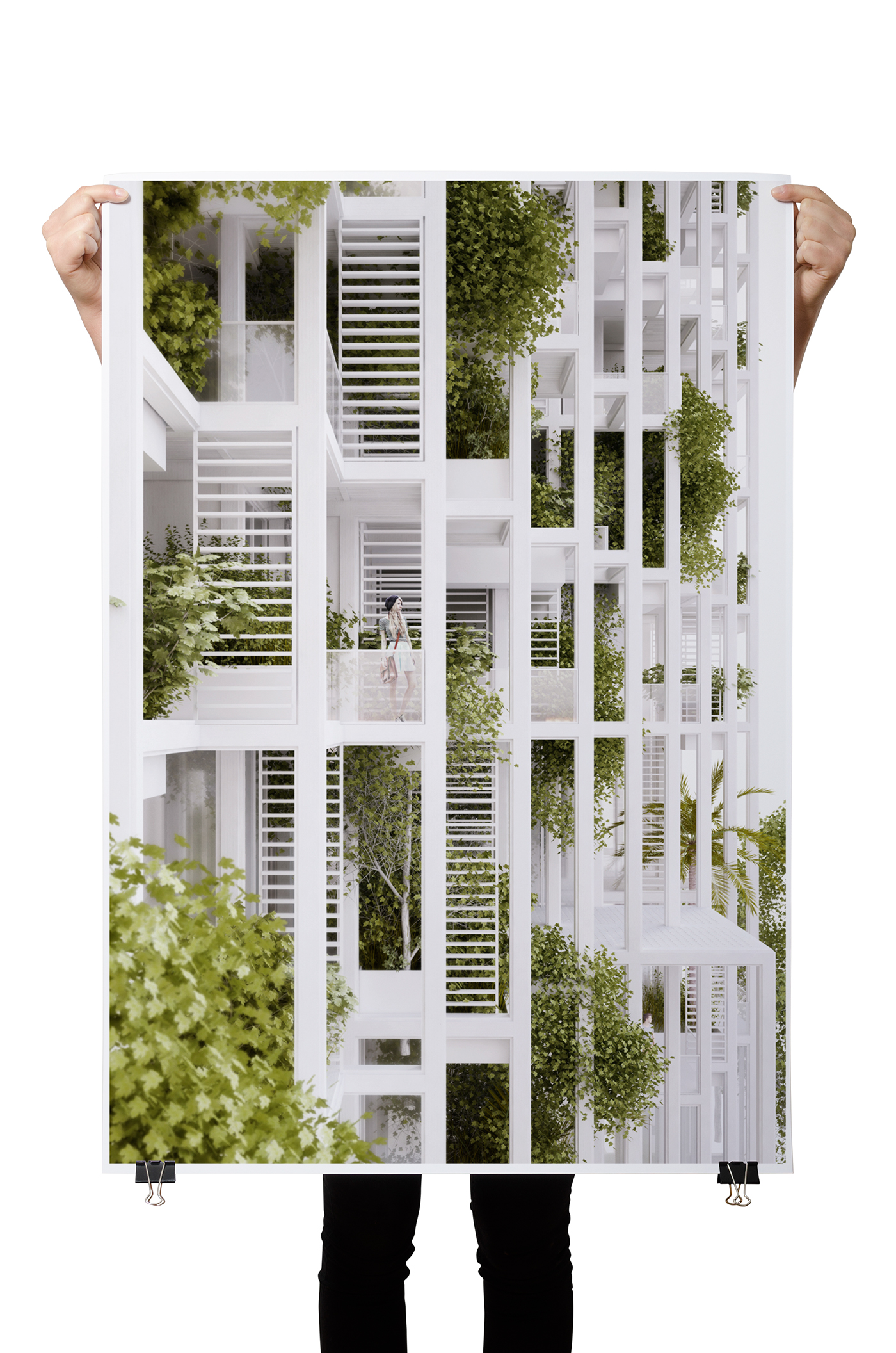
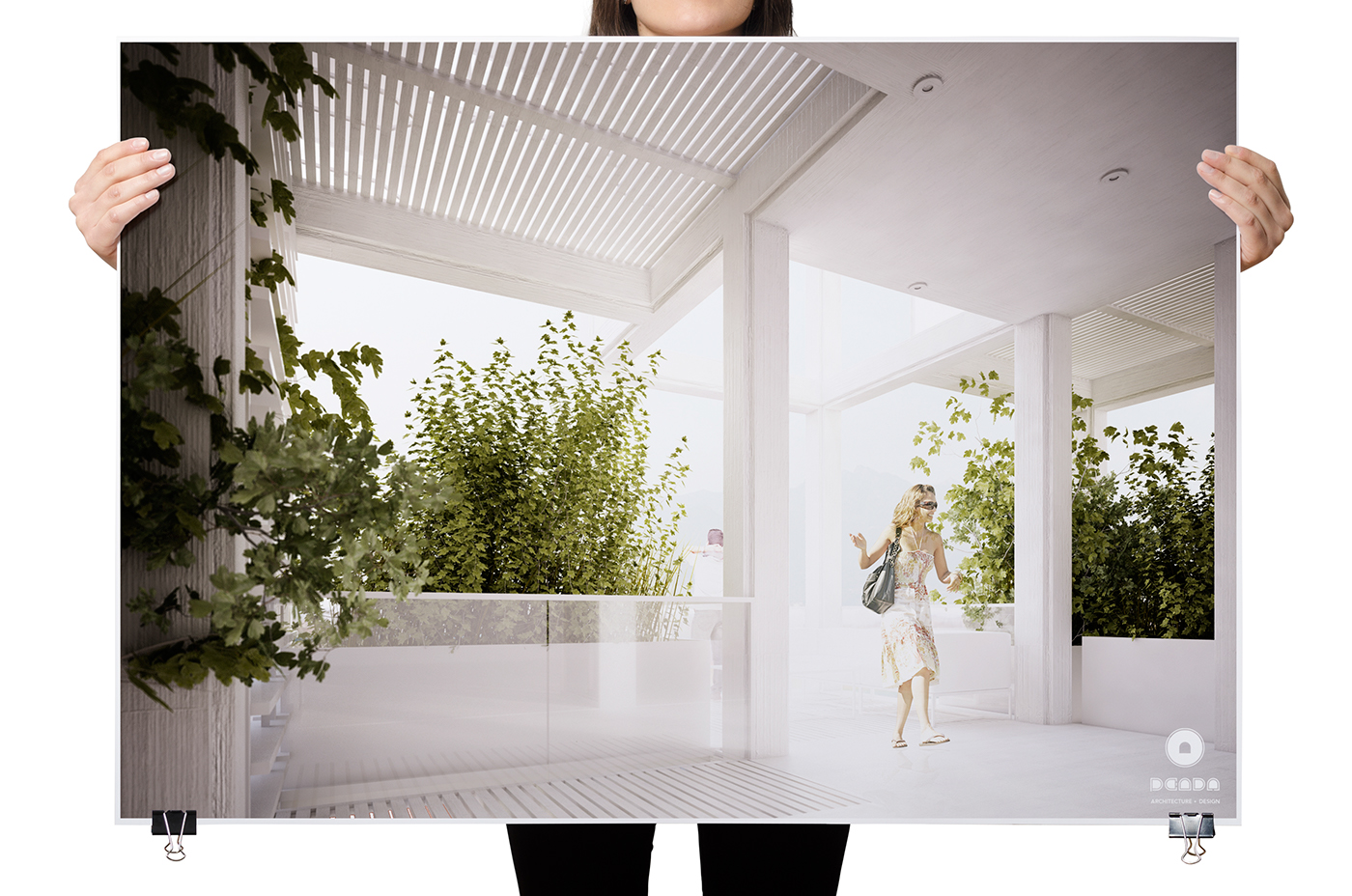
Interiors
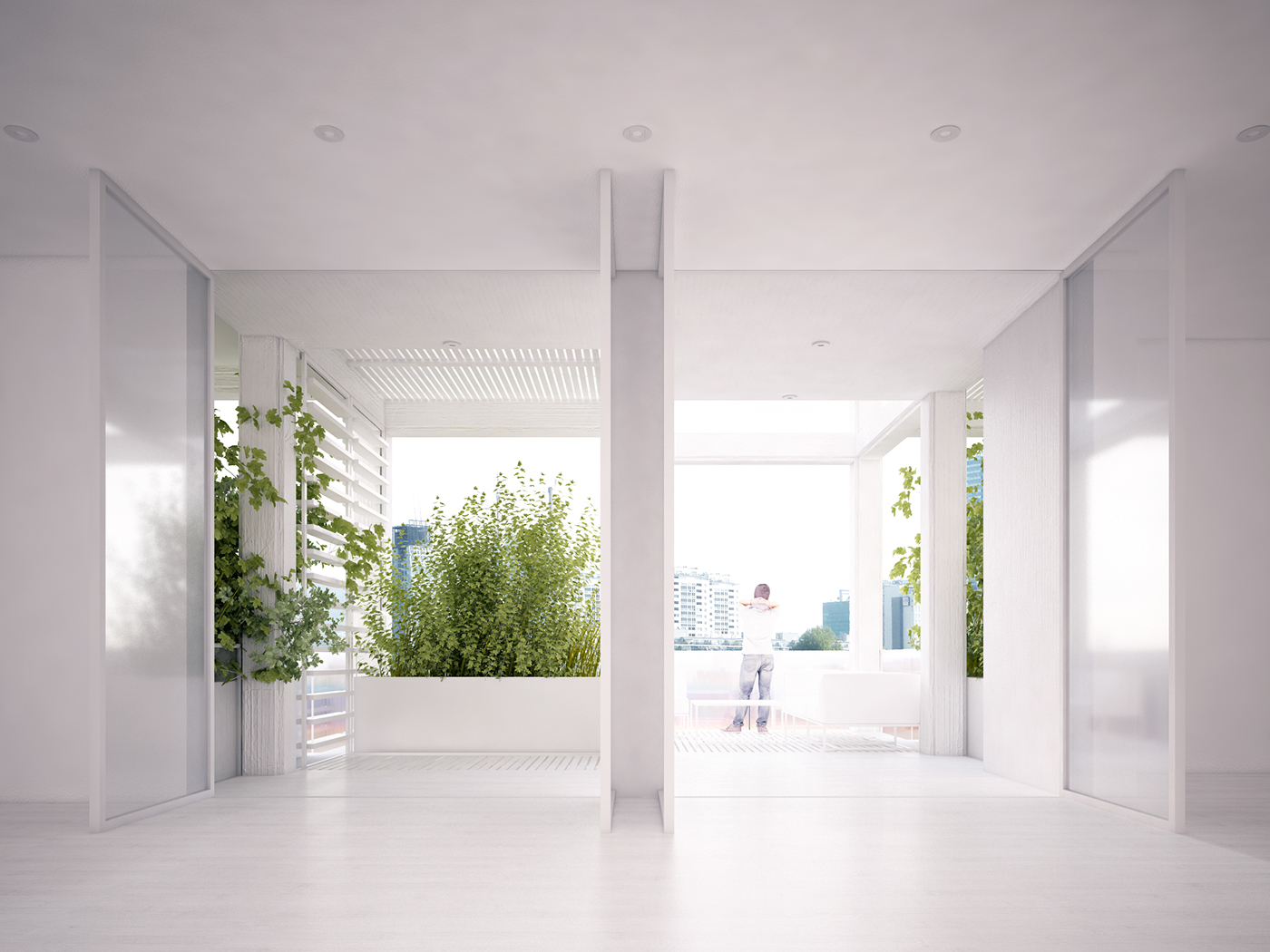

A Green Canyon as a Hallway
The open hallways offer a natural ventilation for all the apartments, which reduces the amount of ACs in the compounds. That is the true meaning of an ecological development.

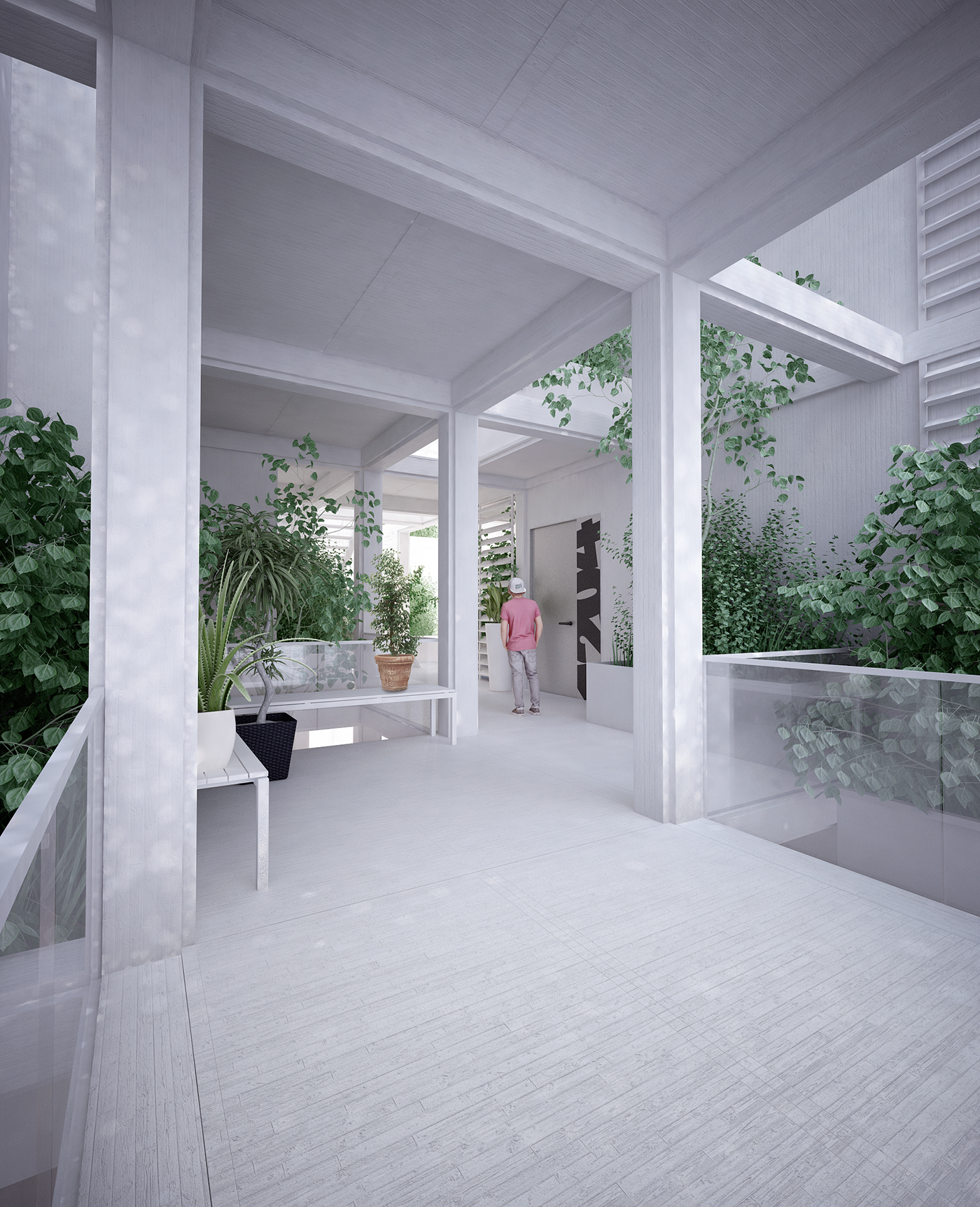
Vertical Garden
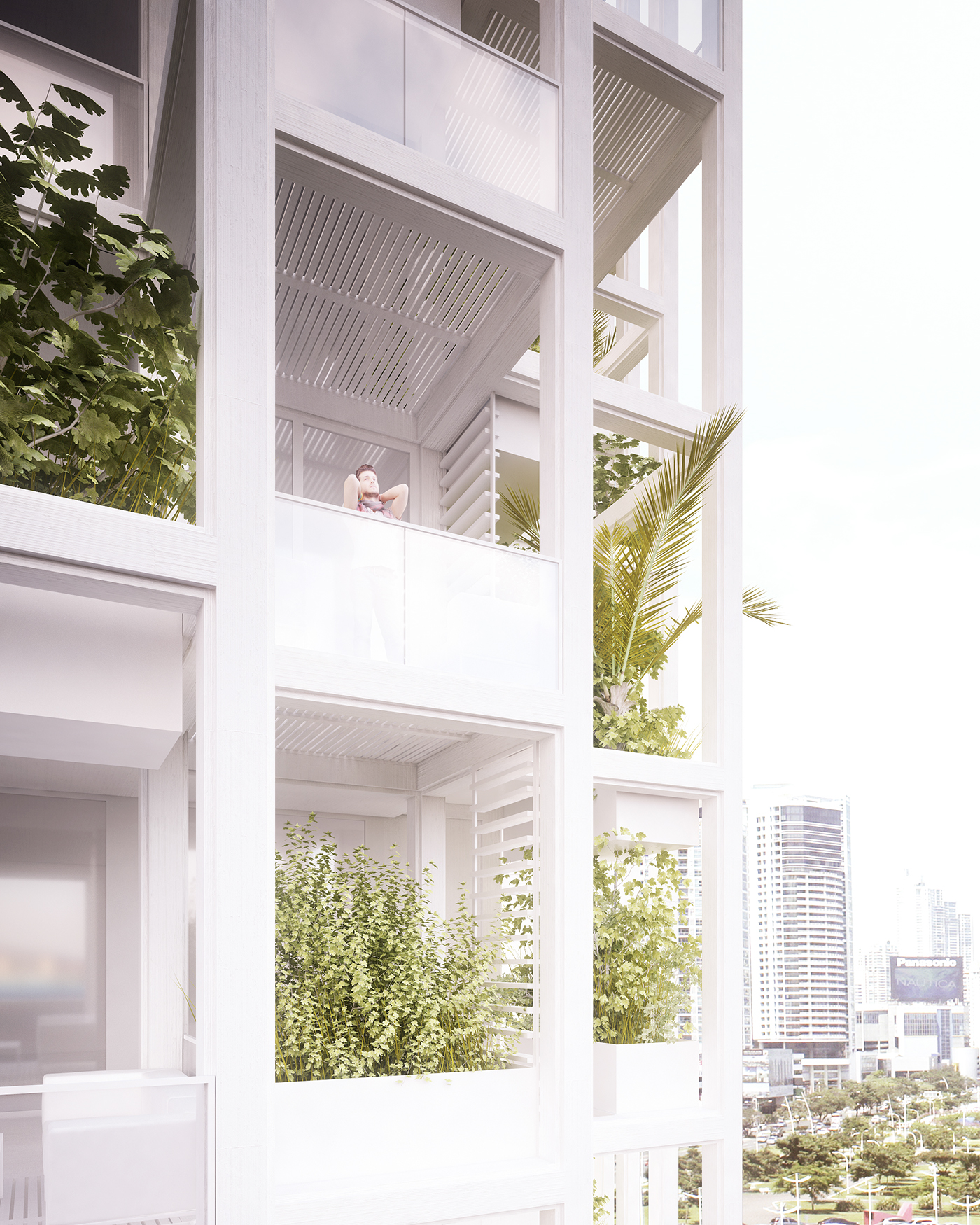
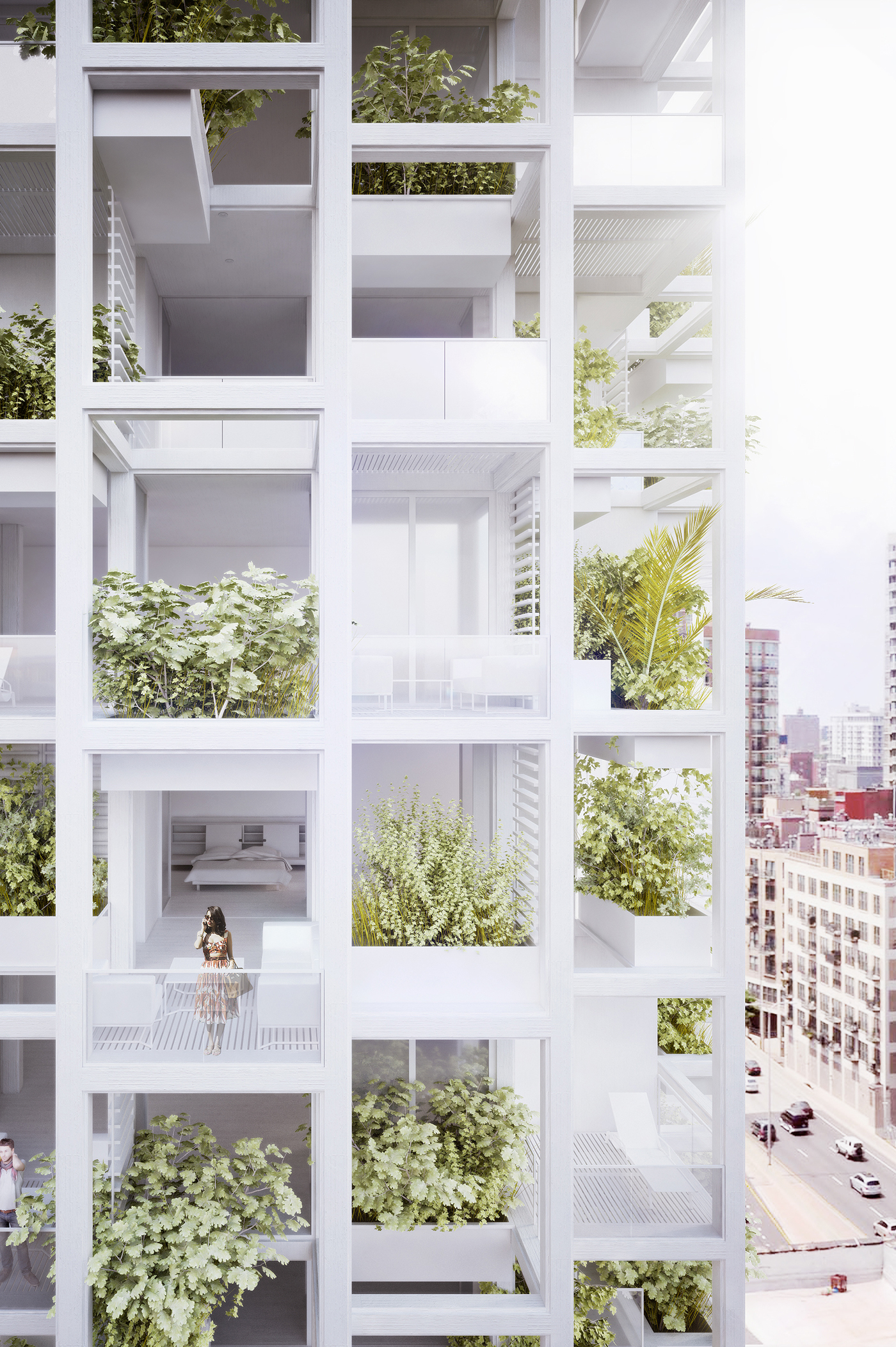
A Project by

Client: Pooja Crafted Homes / www.poojaventures.com/
Projectlocation: Vijayawada / India
Projectsize: ~36.000sqm
Architects: penda architecture & design / www.home-of-penda.com
Projectpartners: Chris Precht, Dayong Sun
Projectarchitect: Bai Xue
Projectteam: Quan He, Li Pengchong, Frank Li, Snow Sun
for more information on the project , updates on the progress
or a more detailed view on our work, please visit our
website
or our
facebookpage
thank you for watching!
website
or our
facebookpage
thank you for watching!

